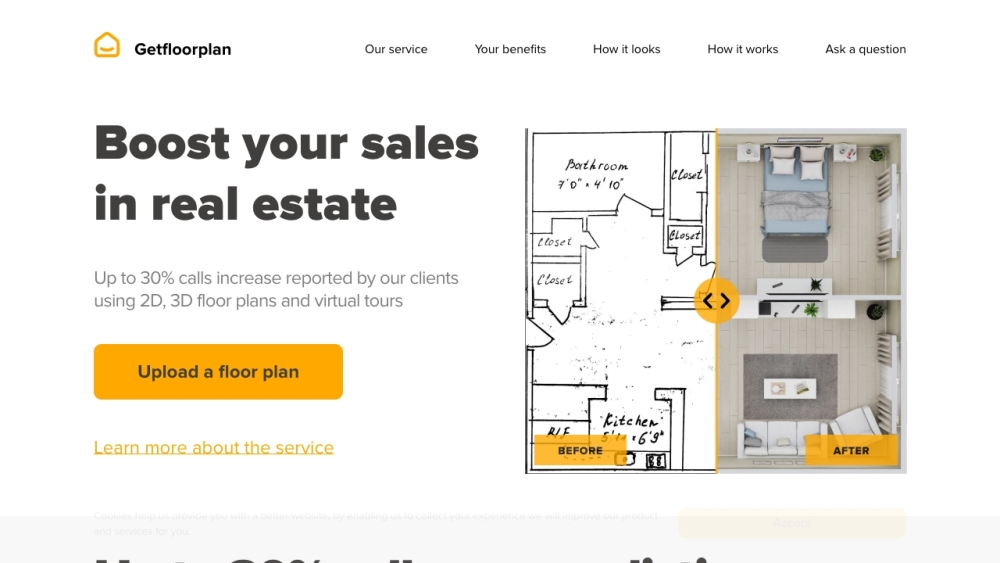Advertisement
Simple Introduction Getfloorplan
Getfloorplan revolutionizes architectural design with AI-driven floor plan generation for professionals.
Discover The Practical Benefits
Getfloorplan is an innovative AI solution tailored for architects, real estate professionals, and interior designers seeking to streamline their floor plan creation process. The platform utilizes sophisticated machine learning algorithms to transform rough sketches or photographs into precise, editable floor plans with minimal effort. Users begin by uploading an image of their space, which the AI analyzes to detect architectural elements like walls, openings, and structural features. The system generates a clean digital floor plan that users can then customize by adjusting measurements, adding furnishings, or modifying finishes to suit their design objectives. Beyond basic 2D layouts, Getfloorplan offers powerful 3D modeling capabilities, enabling users to create photorealistic renderings that bring designs to life—particularly valuable for real estate marketing and client presentations. The interface is designed for ease of use, with intuitive tools that accommodate both technical experts and design novices. Outputs can be exported in various formats (PDF, PNG, SVG) for compatibility with other software or direct sharing. Additional features include measurement verification tools, furniture libraries, and material palettes to enhance design accuracy and visual appeal. For teams, the platform supports collaborative editing and version control. Whether creating plans for property listings, renovation projects, or architectural visualizations, Getfloorplan dramatically reduces production time while improving output quality and presentation impact.
Advertisement
Probationer
Architects
Accelerates draft-to-final plan workflow with AI precision.
Real Estate Agents
Creates marketing-ready 2D/3D visuals for listings.
Interior Designers
Simplifies space planning and client presentations.
Property Developers
Enables rapid prototyping for multiple unit designs.
Key Features: Must-See Highlights!
AI-Powered Conversion:
Transforms sketches/photos into editable floor plans automatically.3D Visualization:
Generates lifelike 3D renderings from 2D plans.Customizable Templates:
Offers adjustable layouts with furniture libraries.Multi-Format Export:
Supports PDF, PNG, SVG for easy sharing.Collaboration Tools:
Enables team editing and version control.Advertisement
visit site

FAQS
What image quality works best for floor plan conversion?
High-resolution, well-lit images with clear architectural features yield optimal results. Overhead shots work better than angled perspectives.
Can I edit wall thicknesses after conversion?
Yes, all structural elements including walls are fully customizable post-conversion with precise measurement controls.
Is there a limit to project size or complexity?
The AI handles most residential and commercial spaces effectively, though extremely large complexes may require segmented processing.
Top AI Apps
Related AI Apps



